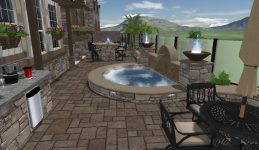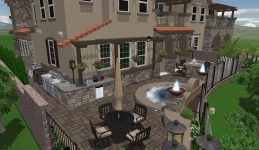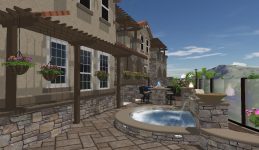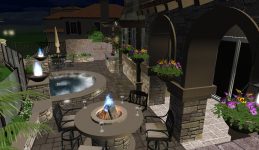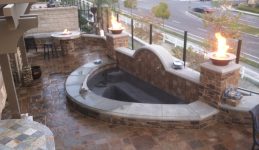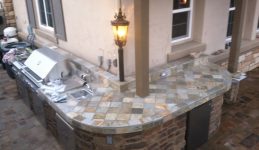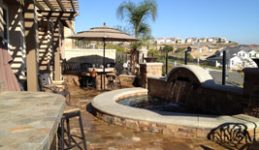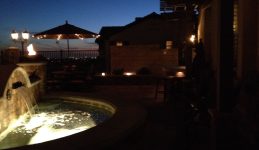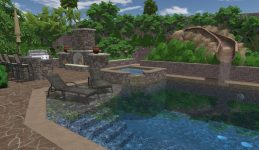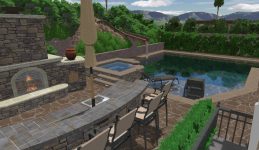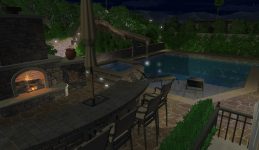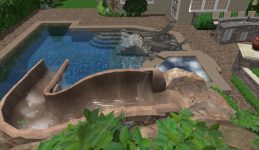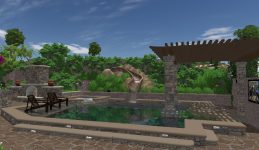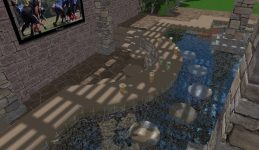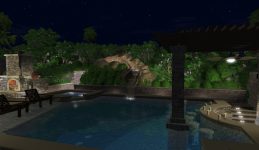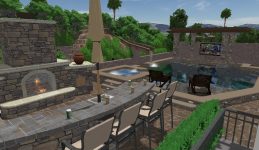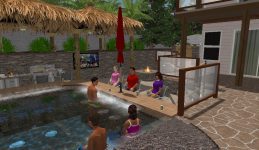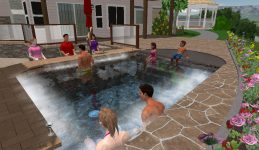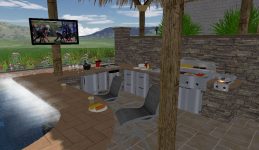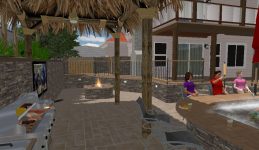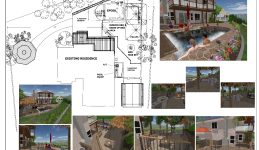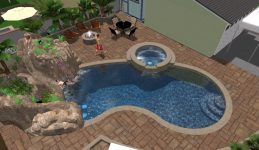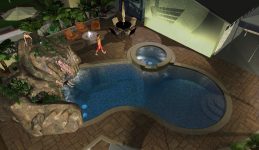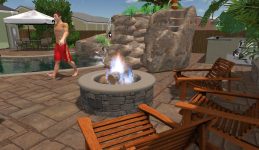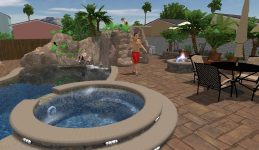How Our Pool Financing Works Video
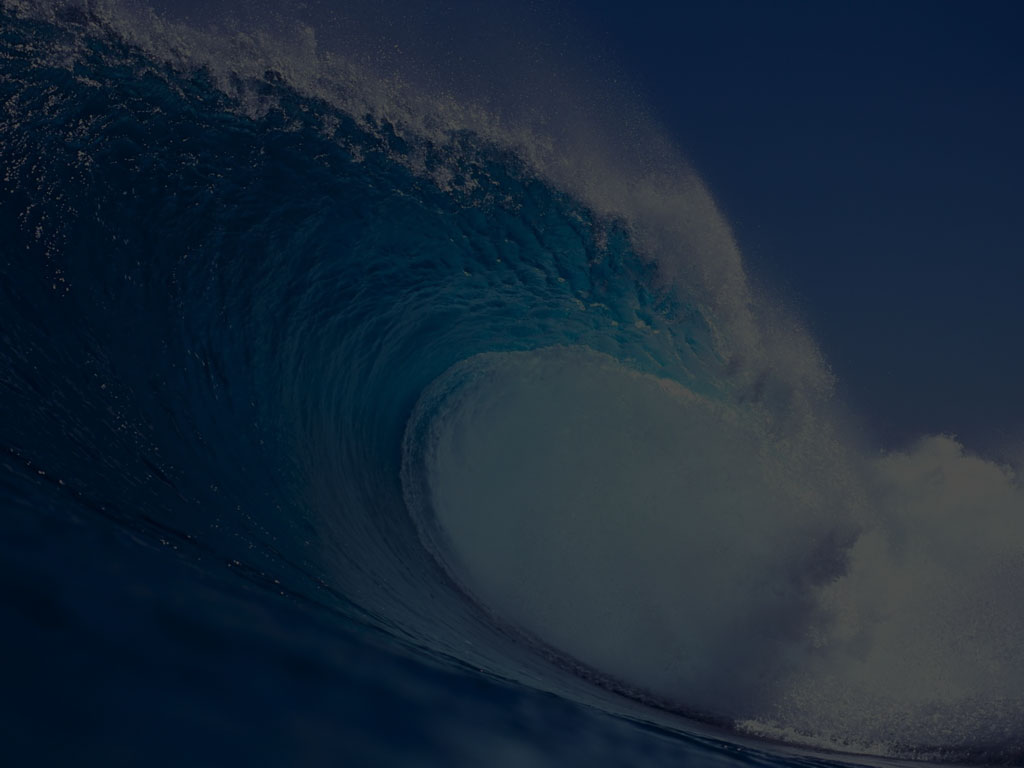
Design
The staff and designers at South Coast Pools have hundreds of builds and remodels under their belts who specialize in designing your backyard custom-tailored to your desires and taste. We utilize a state-of-the-art 3D software program called Pool Studio for pool design and VizTerra for landscape design. With this software, we have the ability to design your dream pool or landscape project and build it first on computer in fully-rotational 3D renderings. As an added bonus, we build your exact house into the design to the last detail. This allows you to get a realistic, early observation of what your finished product will look like. At this point, you can catch things you might want changed at the earliest part of the design process before the project begins in order to avoid costly changes during construction. A well planned design is worth its weight in gold. As we all know, “if you fail to plan, you plan to fail.”
Yorba Linda
Small spaces no problem! Utilize our ability to design on fully-rotational 3D software and get the project right for the space you have available in your location. In the Yorba Linda project below, our designers were able to create a 3D rendition of the finished product including a spa, pilasters with fire bowls, a fire table, flagstone decking, and an outdoor kitchen in the narrow space behind our client’s home.
Newport Coast
Version 1 of current 3D renditions of a pool design in Newport Coast can be seen below including a spa, rock slide, baja reef, outdoor chimney, and outdoor kitchen.
Newport Coast
Version 2 of our Newport Coast 3D renditions can be seen below including the following changes: addition of a swim up (i.e. sunken) bar, flagstone decking, and covered patio.
San Dimas
View our 3D renditions below of our San Dimas project with a large spa (i.e. spool), beach entry, swim up (i.e. sunken) bar, fire feature, mini pebble, and retaining walls.
Whittier
View the 3D renditions of an existing Whittier pool remodel with spa addition, grotto, rock slide, coping, tile, pebble finish, and decking.
>> Call (714) 887-4441 or (562) 307-6548





